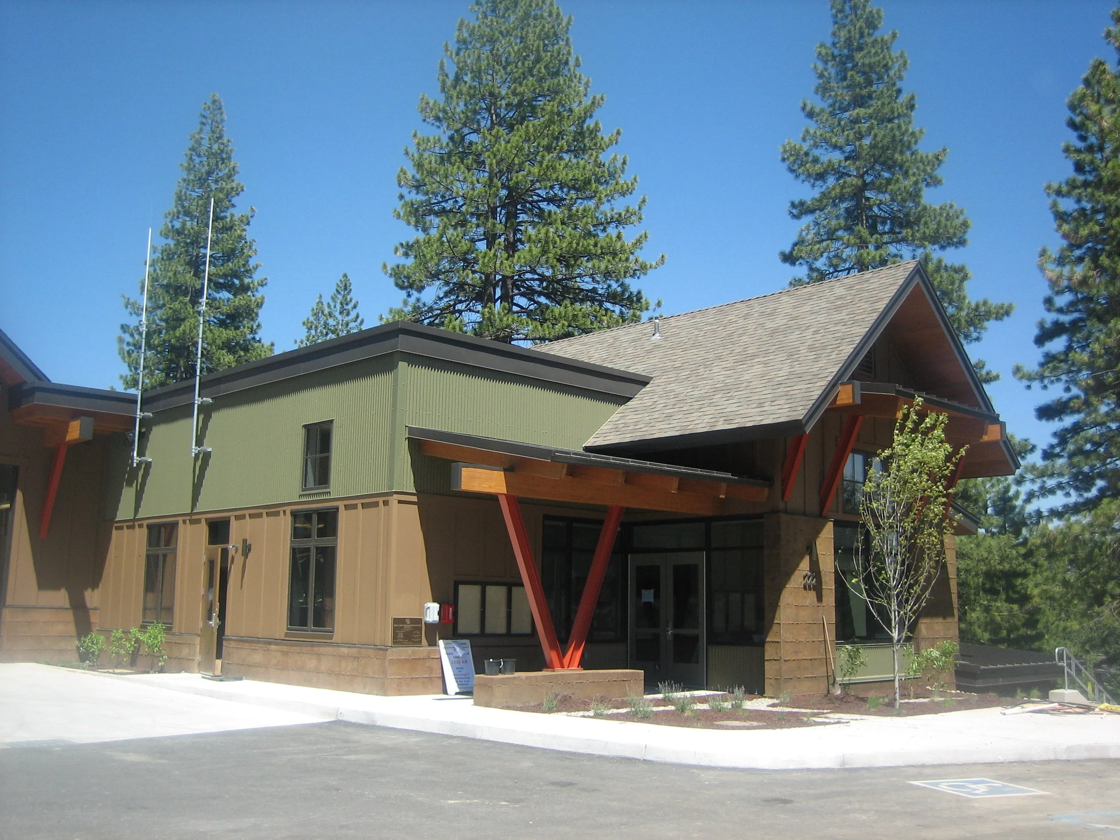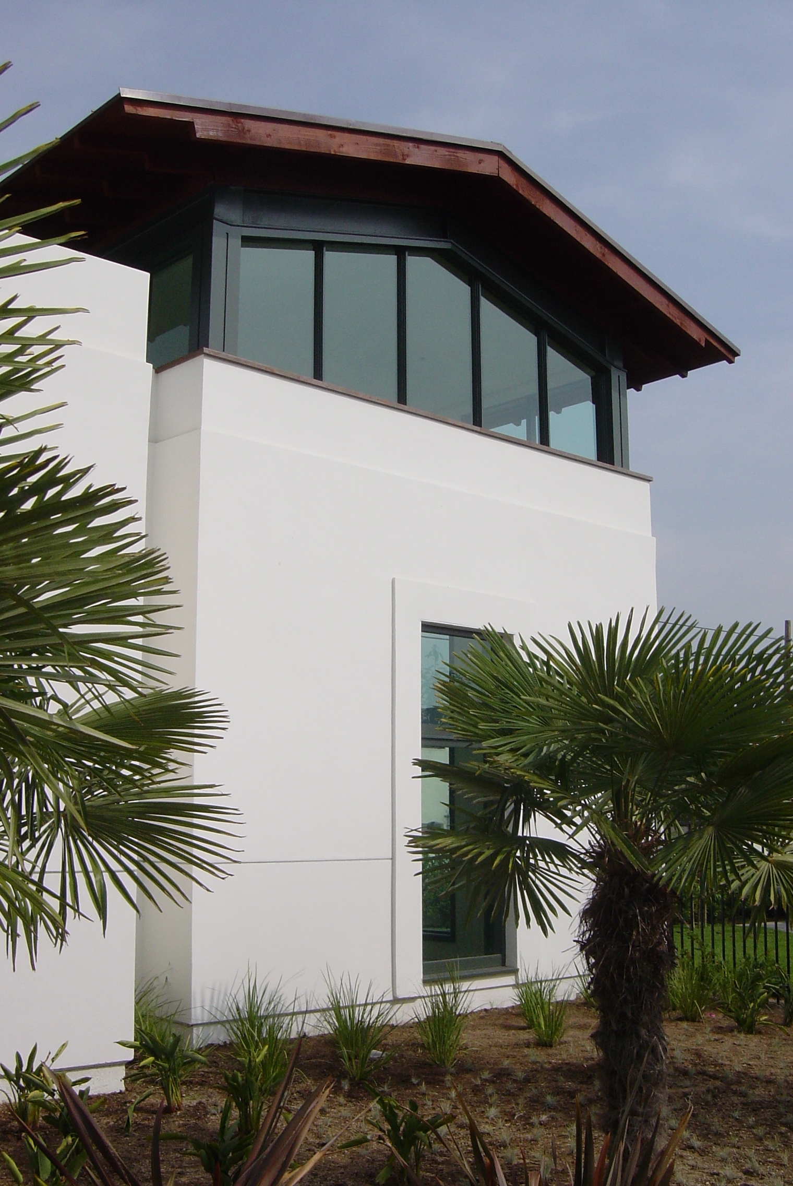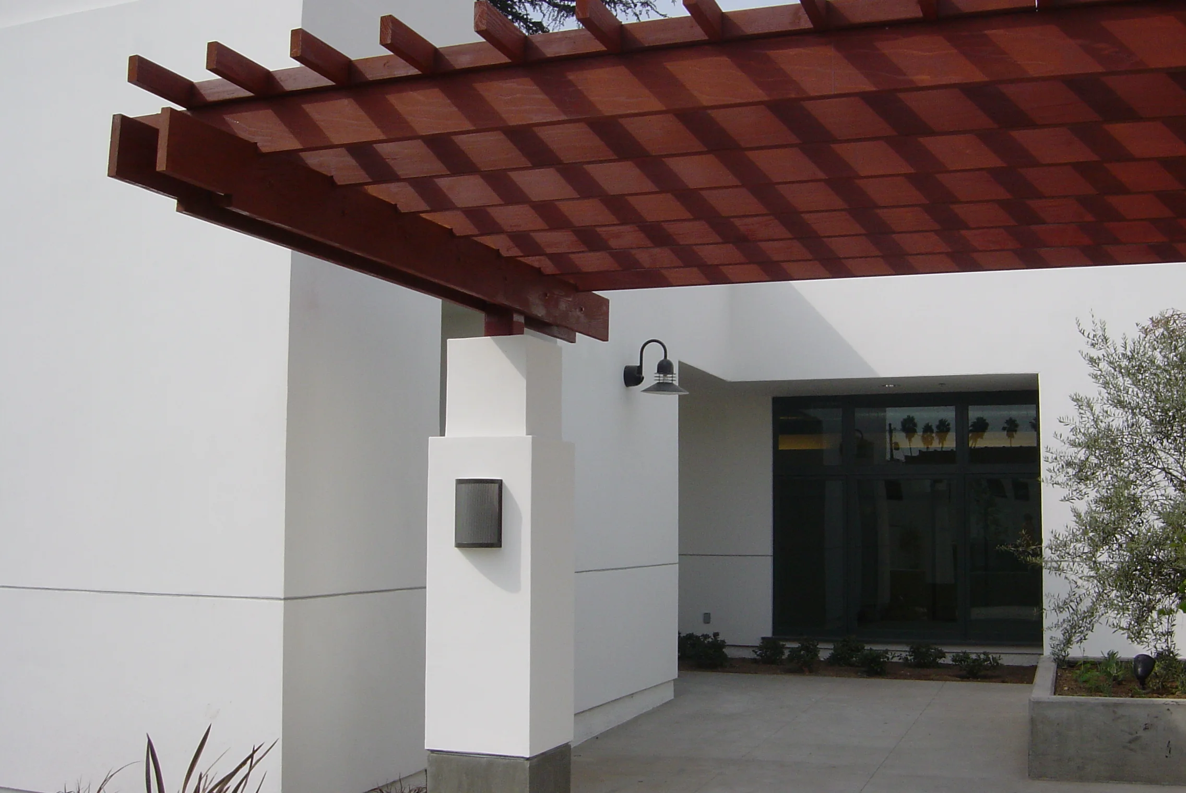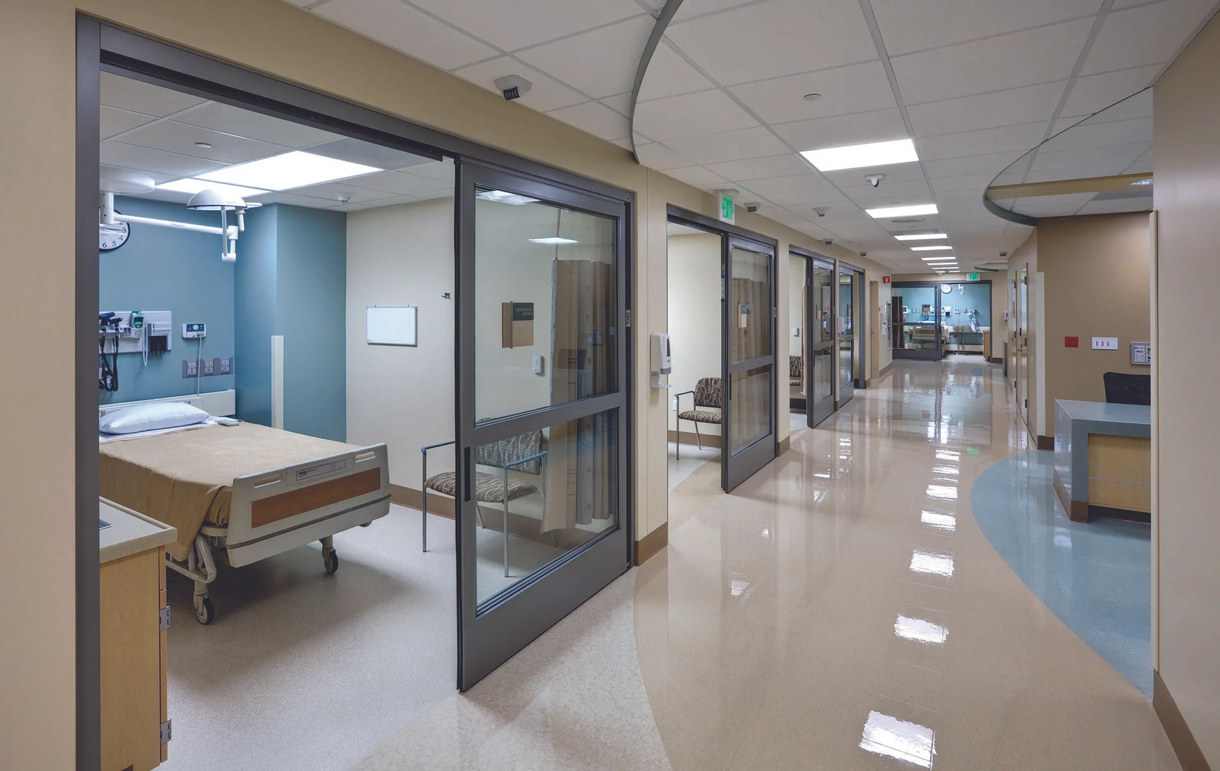



























New community center and senior center for the city of Diamond Bar at top of hill at trail head surrounded by city park. Copper roofing with high clerestory rooms offer incredible views of local hills to north. Center includes large banquet halls with access to patio and grounds, child daycare facilities and senior activity spaces. Work performed in collaboration with CHCG.

City community and senior center offering senior heath services, child care services and senior activity rooms.

New 14 bed intensive care unit for community hospital. Space consisted of natural skylights, free form solid surface counter tops and natural wood finish to soften the intense medical environment associated with the program. Work performed in collaboration with SWA.

New ICU configuration with visual observation of both patient rooms from nurse charting station.

Retail and office space remodel requiring change of occupancy and seismic upgrade with City of Los Angeles. Mixed used redevelopment in high pedestrian traffic with several adjacent retail shops and restaurants.

New headquarters for Pasadena local non-profit organization. Office spaces and meeting space organized around open work space for flexibility and shared natural light. L-shaped building surrounds central courtyard and trellis for direct access to work spaces.

Central courtyard with landscaped trellis seating areas with direct access to offices for easy access.

New chiropractic treatment and therapy office remodel in the Hillhurst retail area of the city of Los Angeles. Building was zoned for residential and change of occupancy approval was required.

New laboratory for satellite and circuity technology with lecture halls, classrooms, clean rooms and specialty labs. Concrete poured in place building with custom precast accent panels adhered to building and exterior fully electrically grounded for student roof lab.

The Moore Lab is on Cal Tech Pasadena campus and consist of a school of satellites and a school of circuity. It has several state of the art lecture halls with audio, visual and technology enhancements for professor instructions.

New hospital visitors chapel and main lobby. New connecting lobby connecting existing Hospital, Skilled Nursing and Medical Office Building. The Chapel consist of continuous clerestory steel sash windows, standing seam barrel vault roof and exposed CMU block walls with horizontal banding accents.

Kaiser health center expansion wing for new observation unit to improve patient flow. Area was adapted to meet patient overflow and improve overall patient waits for car

New graduate campus above existing campus overlooking Malibu bay. Campus buildings surrounding central exterior courtyard with ocean views. Development consisted of lecture halls, classroom buildings, student center, administration offices, cafeteria and professor’s housing complex.

Graduate school of academics building connected to upper campus buildings with central landscaped courtyard.

New 5 story patient tower on community hospital campus in Arcadia. State Bill 1953 seismic upgrade requirement. Radial patient tower offers spectacular views of San Gabriel mountains over open green space below. Patient tower expansion to existing hospital campus with full emergency, operating, treatment, therapy and medical office services. Exterior insulated foam board with pre-curved and pre-cut reveals utilized for accelerated construction and factory prescision. Work performed in collaboration with NTD.

New office building and conference center in city of Encino private oak woodlands. Client main administration offices, retreat center with conference center, dining hall, worship space and living quarters.

Remodel of existing church for open seating conferences and other group retreat activities. Confessional booths and choir loft demolished for acoustics and program function. Additional entries added for function and flexibility of space.

Retreat center residence with 20 independent living spaces open to central courtyard with labyrinth and seating areas.

New classroom and lecture hall building on Pepperdine University graduate campus. All acoustical, optical and technology integrated into student lecture space for high performance professor instructions.

New 5-story patient tower to meet SB 1953 seismic requirements and connect existing critical care functions and emergency services. City of Los Angeles required extensive environmental impact reports with traffic studies and air quality analysis to obtain approval. Project required community, city, board and public consensus building in order to proceed with development. Work performed in collaboration with HMC.

New patient tower with exterior courtyard and adjoining chapel at the top of hill in the North Valley of Los Angels. The exterior radial skin is defined be several volumes and articulated with horizontal fins are laced throughout the glass curtain wall system.

Cafeteria and kitchen services for new and existing community hospital. Stepped soffits and accent lighting create a more animated and spacial environment.

New high school campus in South Los Angeles include new football stadium, parking structure, performing arts theater. gymnasium, locker rooms, cafeteria, central plant and a 4-story 75 classroom building.
