



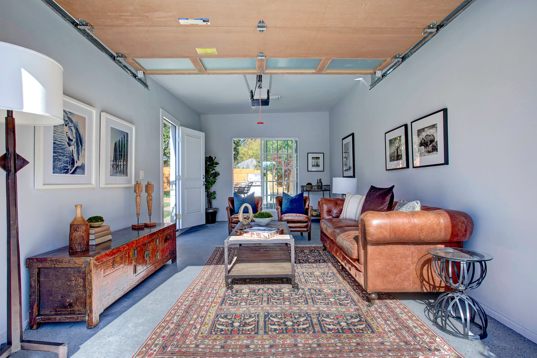













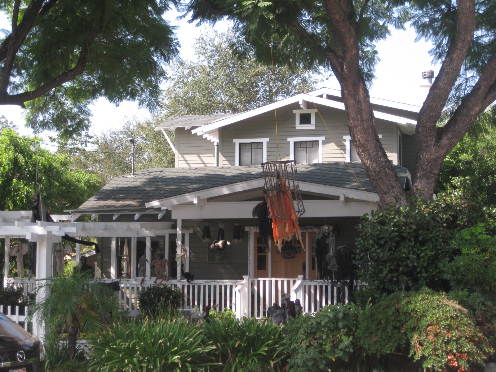
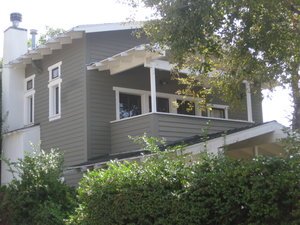

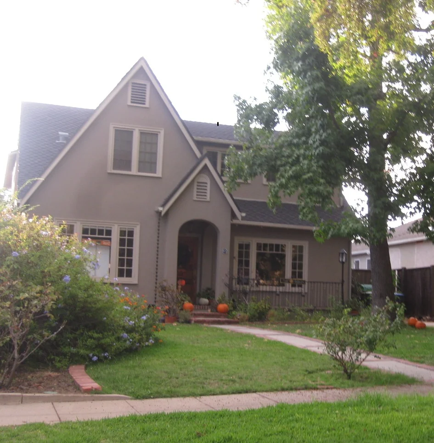
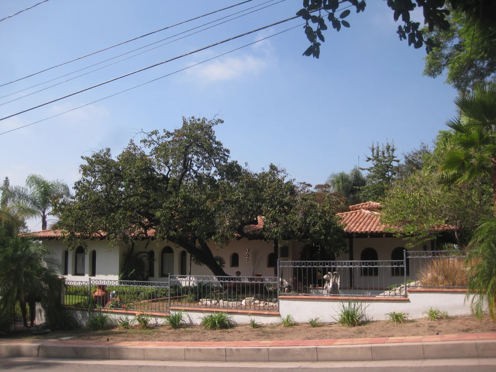


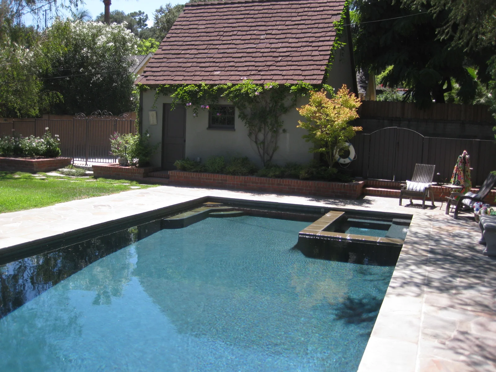
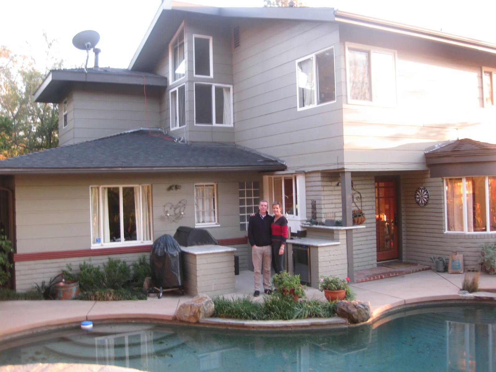
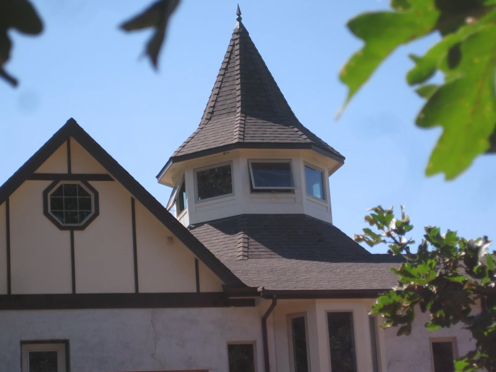
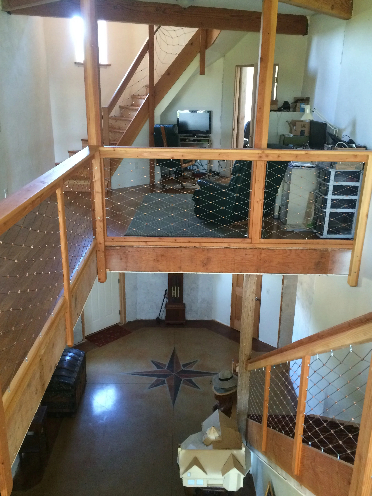
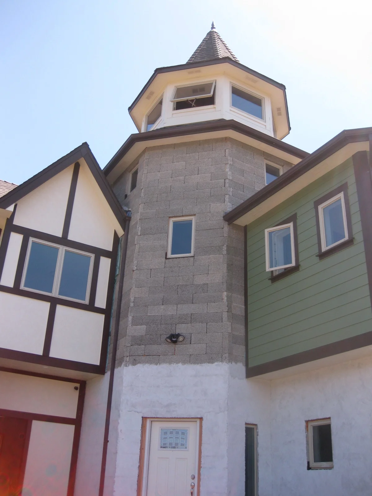


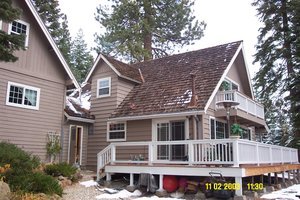
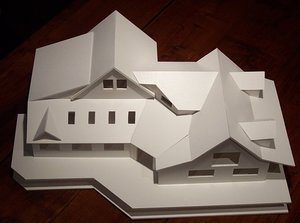

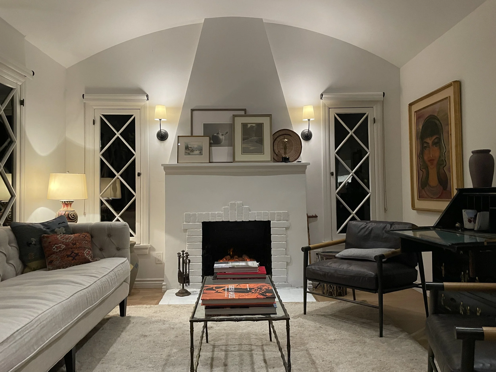
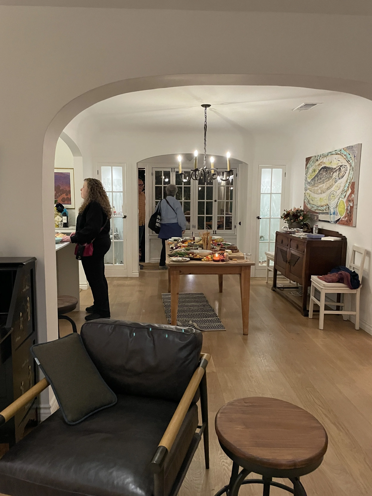
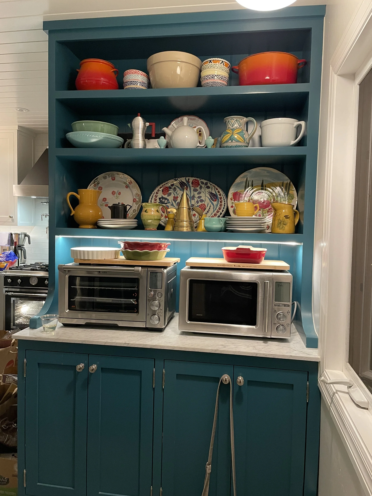




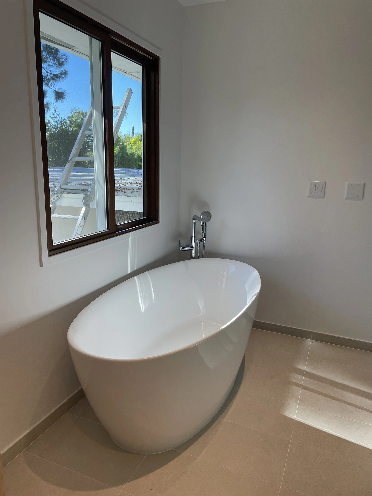
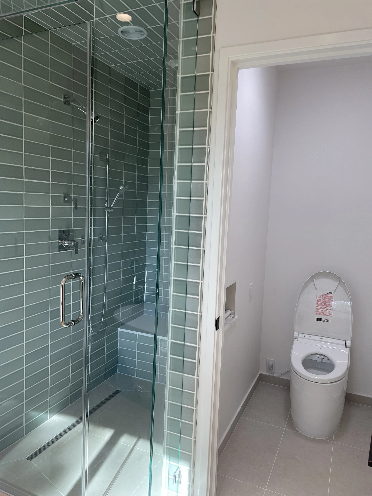

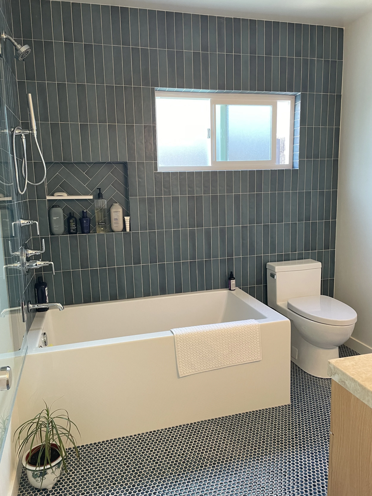
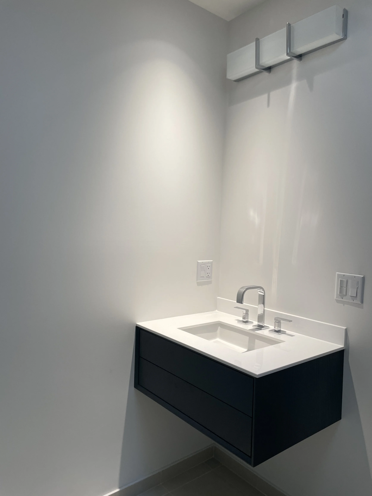
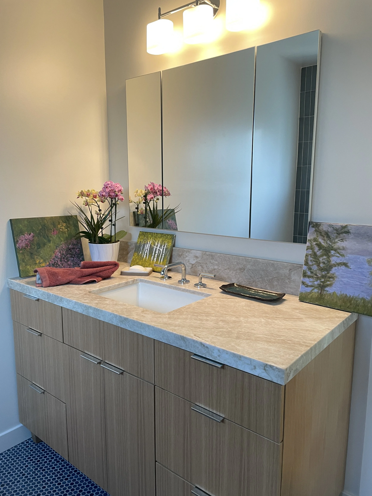
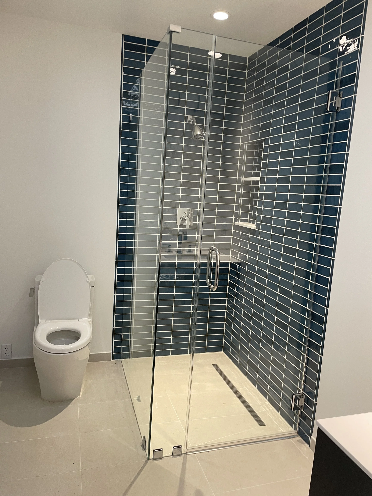



Accessory Dwelling Unit at north edge of property - 1 bedroom with 2 loft spaces and balcony with view of city lights

Garage conversion for recreation/ living space and connecting courtyard to main residence. Overhead garage door allows for open space with very little obstructions and easy conversion for shared outdoor activities.

New connect courtyard with wood deck sitting areas, adjacent barbecue area, fire pit and privacy screen. New Deck and landscaping assist with expanding living space to the outdoors and improve flow throughout the home.

The remodel and expansion to existing residence reorganized interior spaces for better function and flow. Reduced south glazing and simplified exterior form. Drought tolerant desert landscape was introduce to contrast house and emphasize Spanish style.

Remodel, expansion and landscape design in city of Los Angeles, Highland Park. Contemporary updated finishes, defined sitting area and functional arrangement greatly enhanced the space. Remodel consisted of kitchen, living room, dining room, master suite and adjoining back patio deck.

New raised wood deck and sliding window allow for easy flow from the kitchen to the outside eating area.

Kitchen and bathroom expansion at existing craftsman home. Center island counter with solid surface and birch wood paneling.

Remodel and expansion of historical craftsman bungalow. Seismic retrofit and site drainage mitigation upgrades were required.

Lake Tahoe straw bale residence with heavy timber frame designed for living roof and local snow loads.

Staw bale and heavy timber construction. Large cantilevered balcony articulating radial nautilus design.

2-story craftsman bungalow full remodel and addition with new master suite, step down living room, loft and sleeping porch. Trellis and eaves detailed with notched stepped. Reused existing vertical grain wood flooring

Remodel of existing craftsman with 2nd and 1st floor cover porches. Expressive wood beam trusses and notched rafters throughout.

Integrated outside kitchen with accompanied outdoor eating and sitting areas. Solid granite counters with pass-through window at kitchen, built-in beer tap, smoker and grill.

New 2-story residence with octagonal 360 degree look-out tower above adjacent roofs. Main structure built with recycled wood insulated blocks which are poured with concrete. Material is sustainable and improves exterior envelope insulation values by double standard requirements.

Addition and full house remodel including central kitchen island open and direct access to dining room, family room and exterior patio.

1 ½ Story 4 Bed and Kitchen Addition with 2nd Floor Cover Porch to North and South
